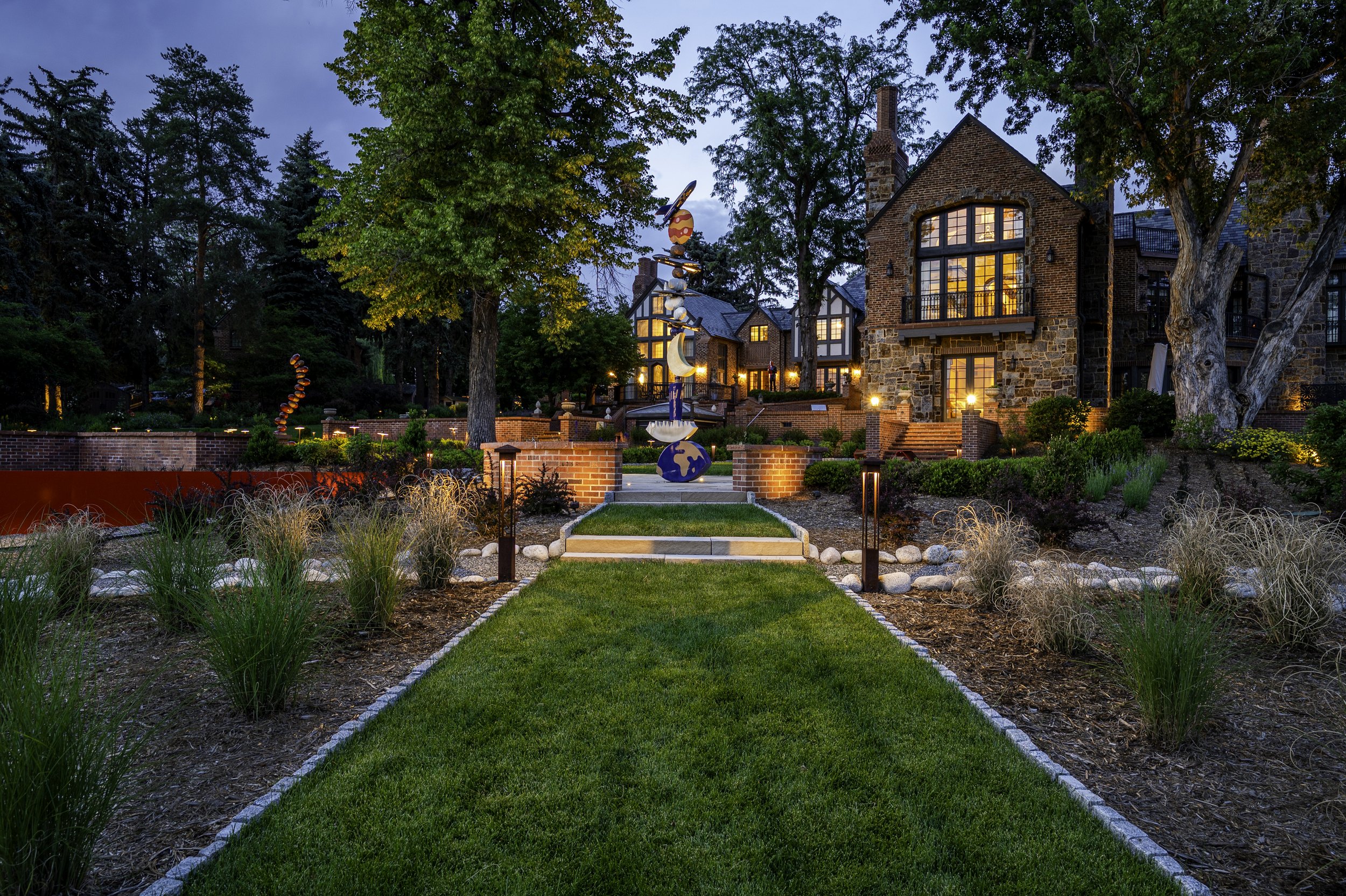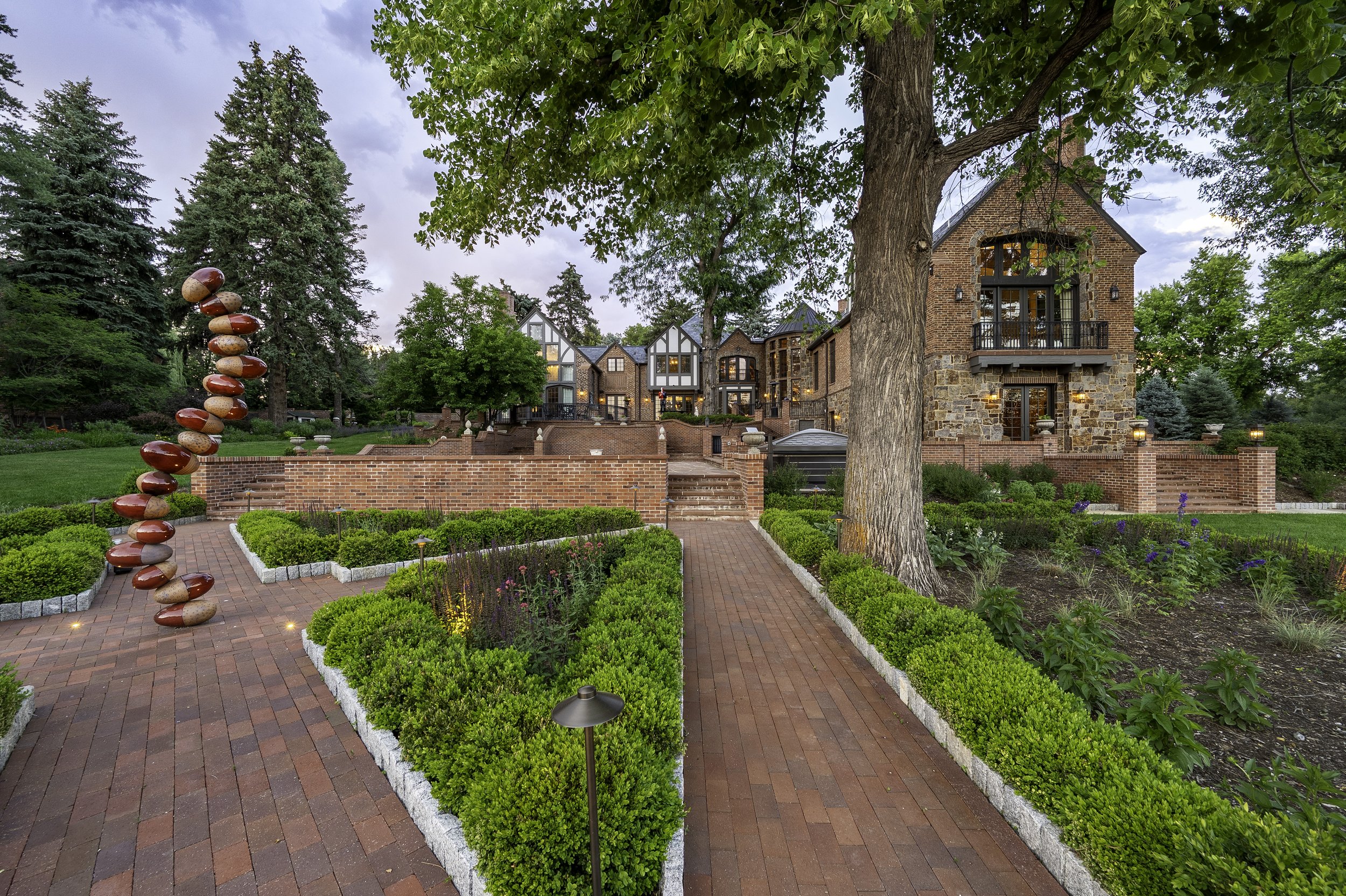3 CHURCHILL DR.
Chris Dunn worked closely with Agatha and Curt Fentress on the design of their two-acre property overlooking the Cherry Hills Country Club. The sloping site was an uninteresting lawn that was the home to a large flock o Canadian Geese. In addition, the lawn was requiring about 2 acre-feet of water each year to keep it alive. The design process was active for a two-year period. The first year focused on creating a series of formalized terraced gardens extending from the Tudor house and pool into the lawn and overlooking the 11th green of the golf course. The second year focused on replacing most of the lawn with a water saving landscape and displacing the geese.
Curt mentioned a desire to integrate a forced perspective element into the garden. Agatha envisioned a garden where she could have extensive and interesting walks as well as a dragon element. The result is a bold striping of alternating yellow miscanthus grass panels and ruby red barberry separated by crushed stone paths. The dragon element became a Chinese Red steel ribbon wal. A minimal swath of lawn defined by granite cobbles and Colorado buf limestone blocks and steps created a forced perspective walk with an upper focal point of Curt’s home office space and the 11th green of the golf course. The hillside garden’s water use is 1/3 of the previous lawn hillside.
CLIENT
Agatha & Curt Fentress
LOCATION
Cherry Hills, CO




