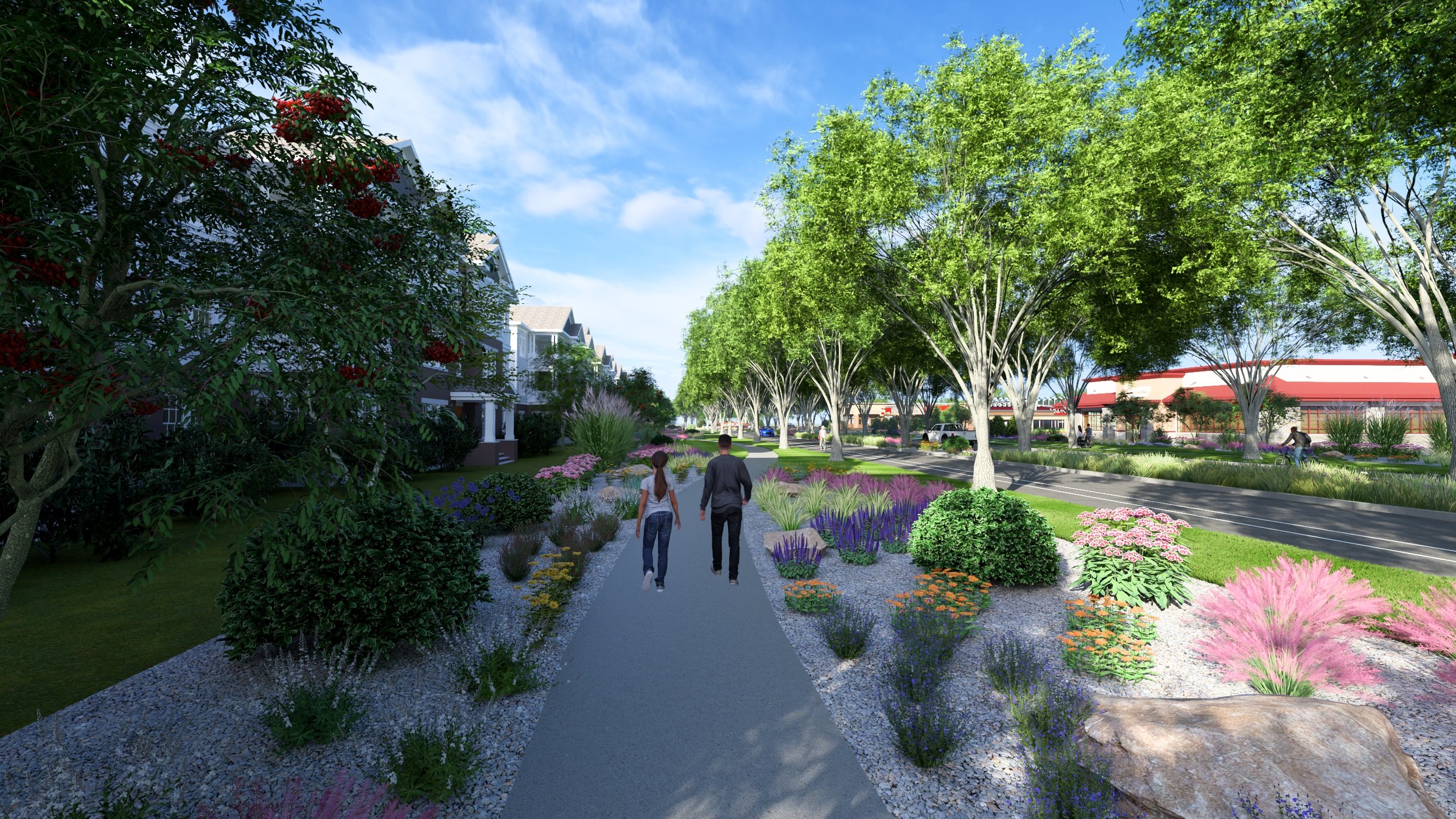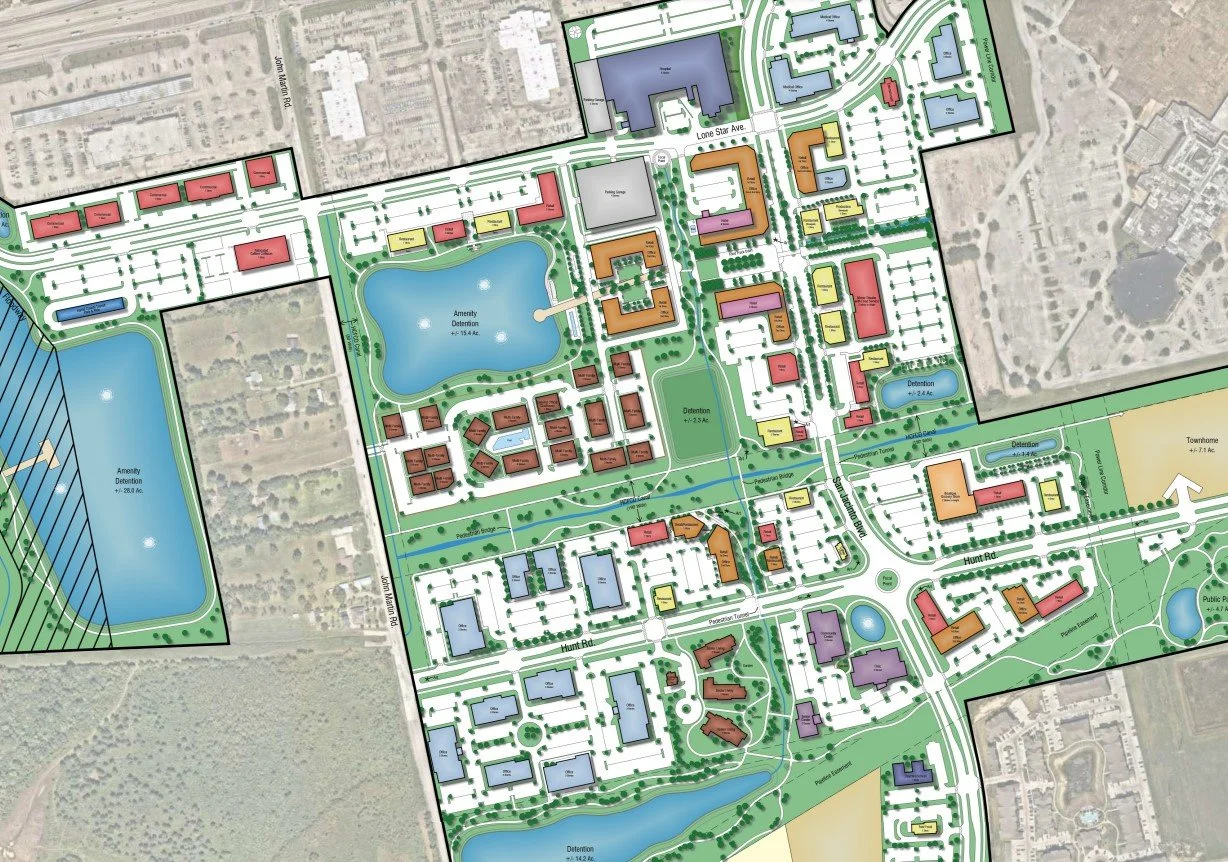Shaping Spaces, Inspiring CommunitY
At STRATA DESIGN & PLANNING, we are experts in landscape architecture and land planning, with specialties in master planning and project entitlements. Our integrated process blends built and natural environments to create sustainable, thriving communities.
Strata is driven by the passion to create desirable, healthy, and memorable spaces where people live, work, shop, and play.
Above all, we prioritize integrity, active listening, and a thoughtful approach to every project we take on.
AT THE HEART OF OUR WORK ARE 4 FOUNDATIONAL LAYERS
our mission
Uniting planning and design to create enduring places rooted in purpose.
our VISION
Guiding the cultivation of community through insightful leadership.









